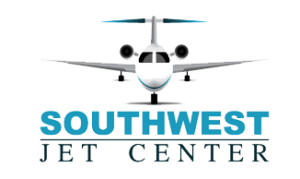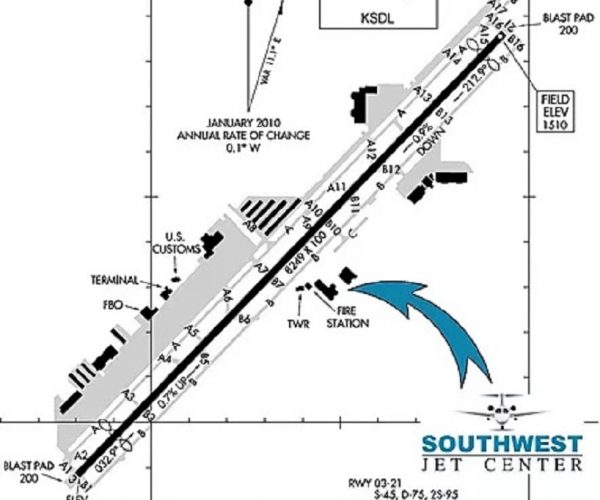
Southwest Jet Center | Mesa-Gateway is a state-of-the-art 73,000 square foot facility that was developed as a full-service MRO facility in two phases in 2007 and 2008. Currently available for lease is the East Suite. This suite totals over 41,000 square feet with 25,800 square feet of hangar space available and 16,526 square feet of office/retail space available. The entire property was built with luxury in mind featuring fully air conditioned hangar space and high-end finishings throughout. The exterior has excellent curb appeal with a modern, contemporary architectural design, meticulous desert landscaping and covered parking with a covered lobby entrance.
Southwest Jet Center | Mesa-Gateway offers luxurious spaces for offices, meetings and social gatherings. The front entryway features a custom, built-in reception desk, custom lighting and a modern industrial style with glass wall features in each space.
The East Suite was built in two sections with an automatically locking door separating the two for enhanced security. On the main lobby side are two conference rooms, retail space and the Pilot’s lounge. On the back side, which requires key card access, is an additional conference room, restrooms, several offices, a kitchenette, the aircraft hangar, hazardous storage, workshops and locker rooms.
Aircraft Hangar:
25,800 square feet
28’ x 159’ hangar door opening
Air conditioned
Direct, commercial runway access
Compressed Air Foam (CAF) fire suppression system
High-Volume Low-Speed fans throughout
Accomodation for Gulfstream G650 or Global 8000
Can be modified to accommodate paint booth
Ideal for aircraft service and interior completions
Offices/Shops:
15,866 square feet office & shop space
Professional main lobby entryway
Upscale finishings throughout
Covered parking
Covered lobby entrance
Battery & Hazardous storage

© 2021 Southwest Jet Center All Rights Reserved | Designed by MK Website Designs